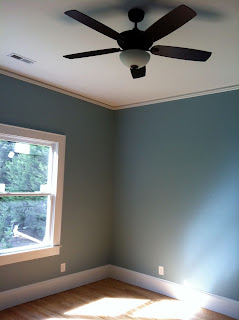Our neighbor grew up in the house next door to ours and gave us the following pictures of our house.
The first picture is when he was just a few days home from the hospital - that is our house in the background.
The second was when he was about 10 - the building on the right is the back of our house.
We currently have one giant willow oak tree next to the house - there were two until last year when one died. There used to be at least two more in the back yard. The last picture shows the front of our house and the remains of one of those backyard trees. The house looks almost the same now - except for the fake shutters.






















































